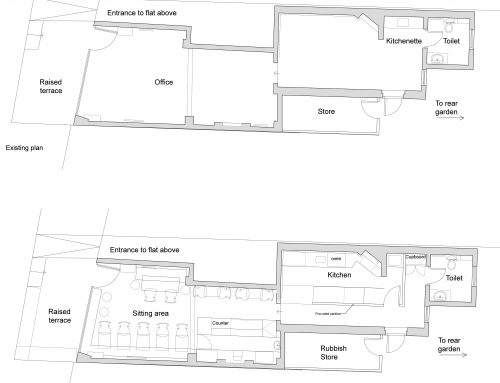Project Description
Design of a roof terrace
Finsbury Park, London
Design collaborator: Stefan Schulz-Rittich
Client: Private
Date: 2008
Maker: Rob Howard
Photography: Javier Dominguez
This project is at the end of a Victorian terrace. The roof terrace is on the first floor and rests on the roof of the flat below. The concept of this design is based on the client’s desire to see three elements on the terrace: wood, greenery and stone. The top end of the terrace is rotated in such way that it follows the sun path throughout the whole day.
Another design consideration is the way the vertical elements of the fence are arranged. Considering the planning restrictions that apply in this instance according to which any extension must have a 1.8m high wall, the vertical timber slats of the fence are arranged in such angle and spacing so that when the elevation drawings look as if they are solid walls. This arrangement overcomes planning restrictions yet the walls of the roof terrace allow views out and the sunlight to enter.




















